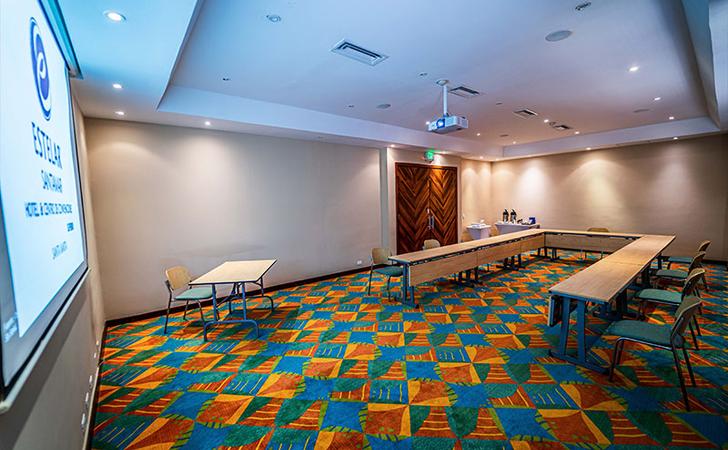ESTELAR Santamar Hotel & Convention Center’s Events
Event rooms for gatherings and ideas
More space? We have 15 event rooms at the ESTELAR Santamar Hotel & Convention Center that can accommodate between 30 and 2200 people. Host your wedding or conference in the Caribbean in these spaces offering technological equipment, comfort and banquet services. They are renowned for gatherings in Santa Marta.
Meeting spaces
Tailor-made premium services
paragraph_descriptions_generic_aries_1
- Maximum capacity: 60
Ciudad Perdida Salon
Its size makes it ideal for small or medium-sized events. In an auditorium layout, its total capacity is 60 people. For banquets, it can hold 40 guests and in a U-shape layout, 20 participants.
- Maximum capacity: 40
Sierra Nevada Salon
In an auditorium layout, it holds 40 participants; 30 guests for a banquet, 20 people in a fishbone layout, 22 people for a cocktail reception and 12 for a meeting in a U-shape layout.
- Maximum capacity: 1200
Simon Bolivar Great Salon
The largest space in the hotel for conventions. It can hold up to 1200 people seated in an auditorium layout, 500 for a banquet, 400 in a classroom layout and 480 for a cocktail reception.
- Maximum capacity: 300
Simon Bolivar 1
The first of 3 event rooms of similar size and equipment. Their spaciousness adds balance to the whole event. In an auditorium layout, they can accommodate up to 300 people and in a banquet, 160 guests.
- Maximum capacity: 300
Simon Bolivar 2
Like Simón Bolívar 1, this room can hold 300 guests in an auditorium layout, 160 in a banquet, 128 for a cocktail reception, 100 for a classroom layout and 50 for a meeting in a U-shape layout.
- Maximum capacity: 300
Simon Bolivar 3
If the structure of Simón Bolívar 3 is repeated, it’s only because it facilitates both intimate and mass gatherings. Depending on the layout, this space can also accommodate 300, 160, 128, 100 and 50 guests.
- Maximum capacity: 60
Tayrona Room
The ideal place for a U-shape layout or classroom style because it can hold up to 20 people. A cozy banquet can host 40 guests, un cocktail reception, 32, and an auditorium style, up to 60.
- Maximum capacity: 30
Wiwa Room
The size of the Wiwa Room is perfectly compatible with a classroom-style layout or U-shape layout, where the maximum capacity is 12 people. Set up as an auditorium, it can host 30 guests and as a banquet, 20.
- Maximum capacity: 250
Punta GairaSalon
This medium-sized room is the second largest in terms of capacity, and its windows favor daytime gatherings. It can be set up for 250 attendees in an auditorium layout or 150 in a banquet.
- Maximum capacity: 350
Coguis Room
This space can host 350 people in an auditorium layout, 156 in a classroom-style set-up, 150 for a cocktail reception, 80 for a corporate meeting in a U shape and 120 attendees at the banquet.
- Maximum capacity: 150
Coguis Room 1
Similar to the Coguis Room, its size makes it suitable for, among other functions, conferences of up to 150 people in an auditorium layout. Banquets can host up to 80 attendees and classroom layouts, 70.
- Maximum capacity: 100
Coguis Room 2
The smallest of the Coguis rooms is the ideal place for an auditorium layout with 100 participants. Up to 70 people can eat simultaneously in a banquet layout and 60 can sit in a fishbone layout.
- Maximum capacity: 110
Arhuacos Room
This room is able to host 40 guests in a classroom layout, 30 for a U-shape meeting and 40 for a cocktail reception. In an auditorium layout, the room holds up to 110 people.
Rodrigo de Bastidas Room
Able to seat 30 executives comfortably in a U-shape conference. Up to 100 people can attend in an auditorium layout and 70 for a banquet.
Meeting room
As concerns small gatherings, this room can be turned into a banquet area for 30 guests, an auditorium for 40 attendees, a cocktail reception for 22 and a U-shape meeting for 12 executives.

























